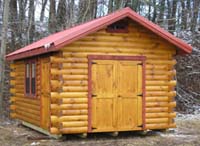Quick and Easy to Build
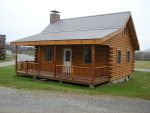 |
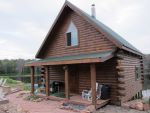 |
||
|---|---|---|---|
| The Union Hill | The Walnut Creek | ||
| 864 Square Feet | 1152 Square Feet |
Floor Plan Layout Designed with flexibility, you choose the layout.
Floor plan layout shown is for illustration and to help you with ideas.
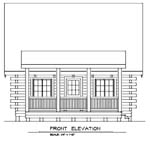
Affordable and Attractive Cabins
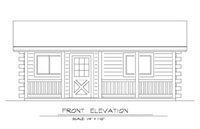 |
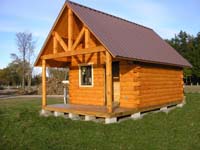 |
|---|---|
| The Hideaway | The Niagara |
| 384 Square Feet | 504 Sq Ft or 728 Sq Ft |
Small Mini Series Cabins
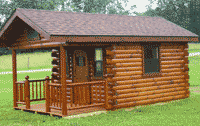 |
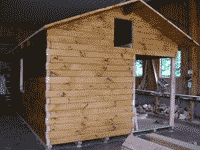 |
||
|---|---|---|---|
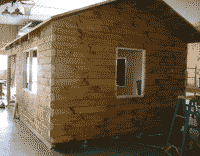 |
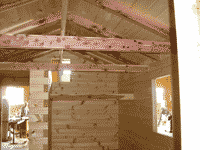 |
||
| MINI SERIES PHOTOS | |||
Plans
We will continually be adding more plans to this site.
Please feel free to Contact Us to discuss additional plans.
Your Own Plans
If you have already acquired a plan from another source, please allow us the opportunity to use our extensive and competitively priced materials to make an affordable package for your log cabin.
