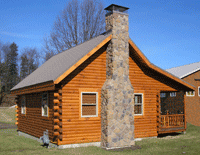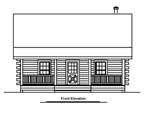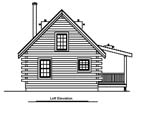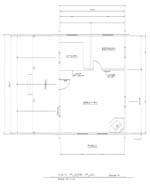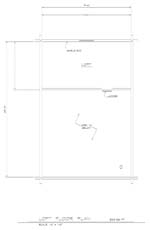Union Hill Max
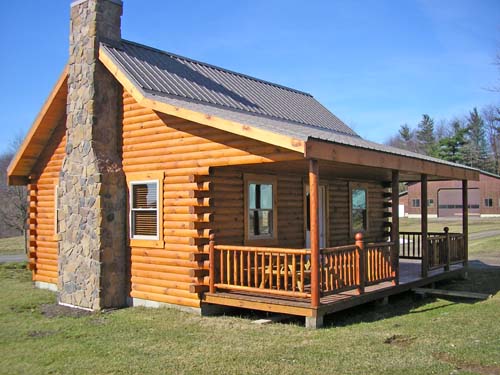
1050 Square Feet
24' x 34' First Floor / 24' x 16' 2nd Floor Loft
This floor plan was given additional length take the Great Room/Living room area more roomy so a fireplace or wood burning stove could be added as a heating option.
6" x 8" - "D" Log, Butt & Pass Corners
Full Exposed Timbers/Rafters & Beams
Window & Door sizes/locations can be modified.
Add or remove porch.
Different foundation options are available.
If you wish to change the size of the first or second Floor footprint, new plans will need to be drawn.
Standard Package Price starts at $41,144.00
See Materials Included list for full details
